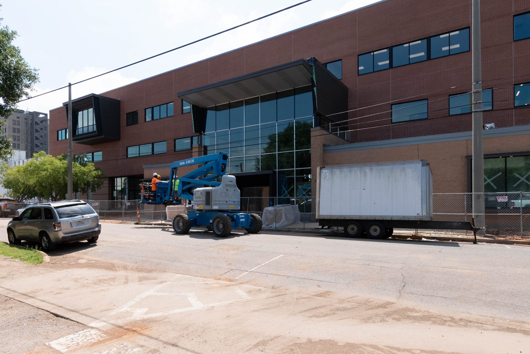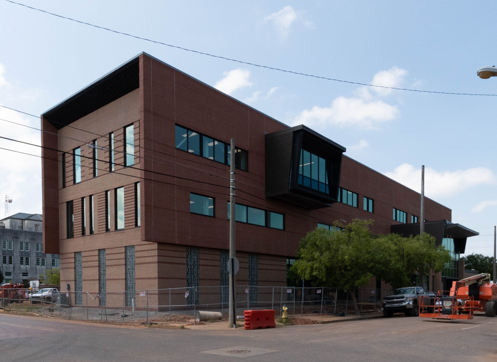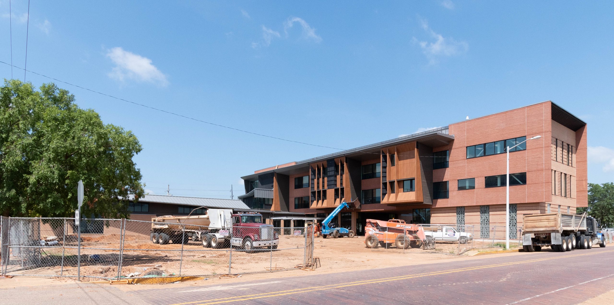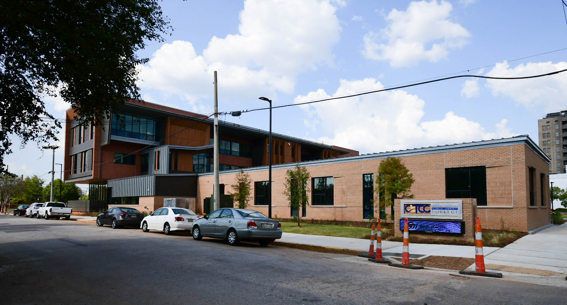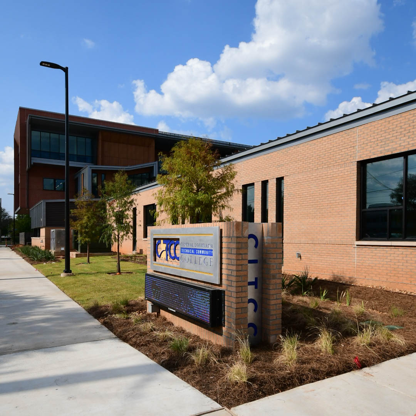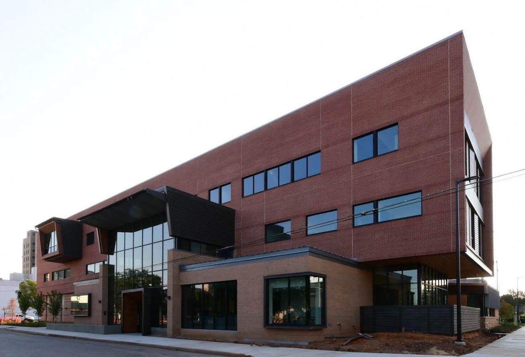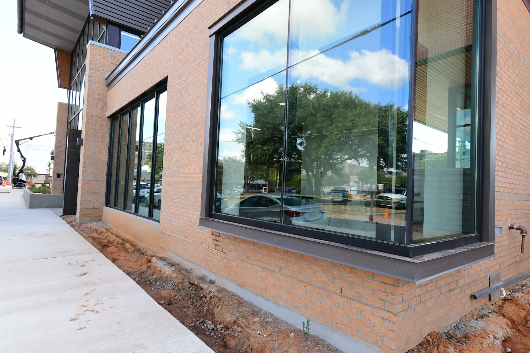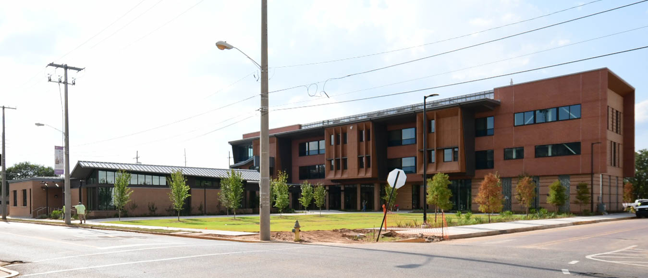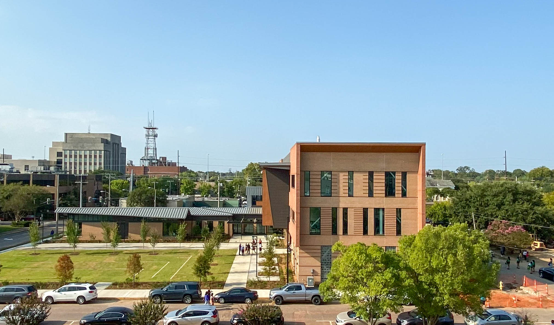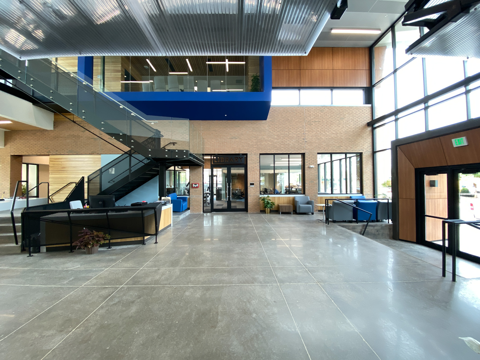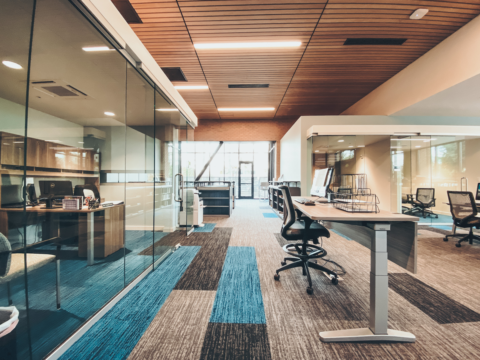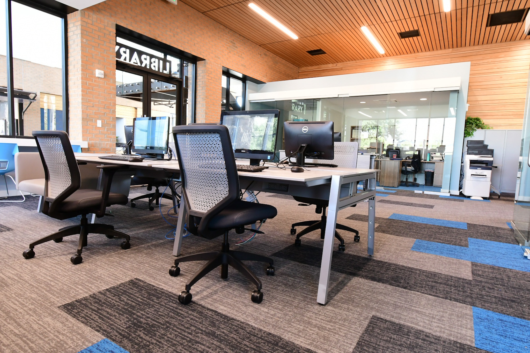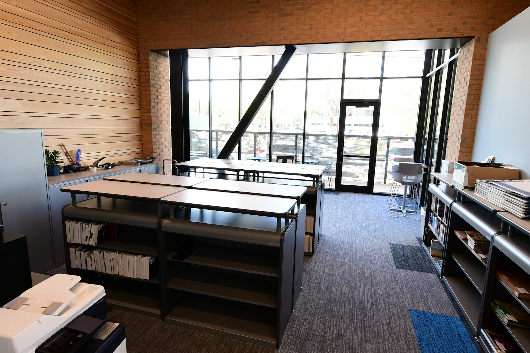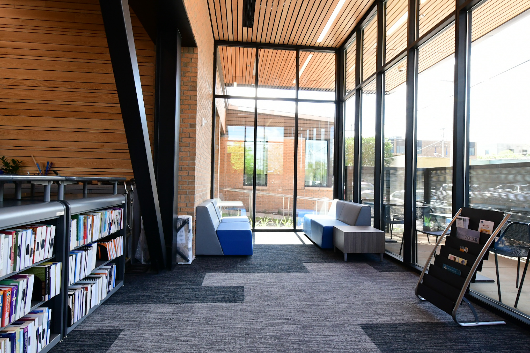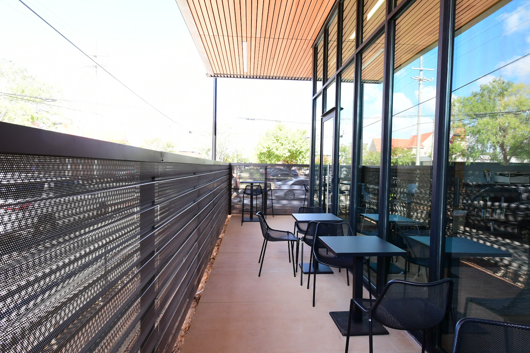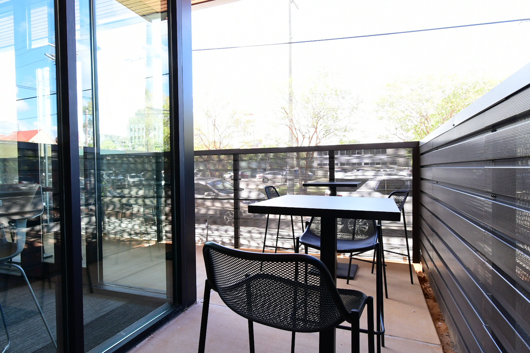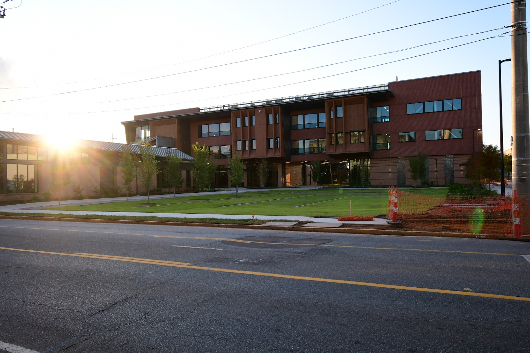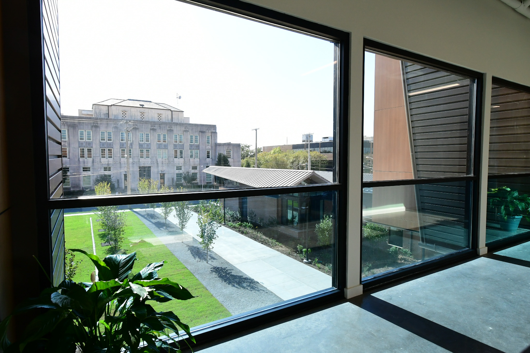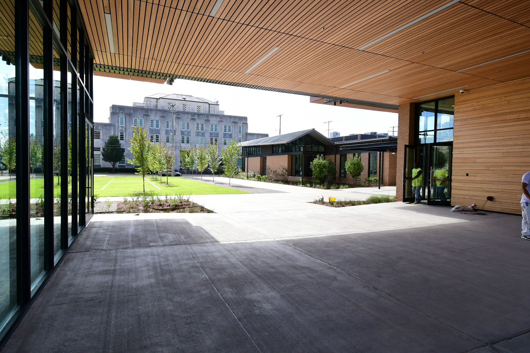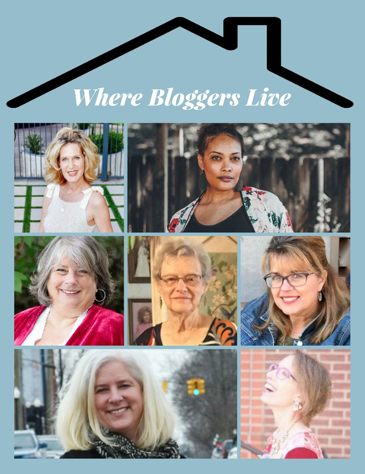I’m the director of library services at a community college in Louisiana. For the most part, I like what I do. I enjoy helping students and collaborating with the instructors. I’m an introvert, so I sometimes get overwhelmed with all of the peopling that I have to do. During those times, I usually go sit in my car to decompress. Or take walks around the campus.
We recently moved into a new building and, y’all, it’s pretty impressive. Along with being the director of library services, I also handle the social media for the college, so I was able to get a front row seat to the construction. Watching the building go from concept to reality was a fun process.
MY PLACE OF WORK
The Construction Phase
This is the Administration building, it houses our administrative offices, classrooms, and the library. While it was under construction, I used to drive over and take a walk through to see all the changes the building had undergone.
This is the side view of the building. I’m not sure if this building would be considered contemporary or modern, but it’s unique. The inside looks kind of mid-century modern but with a twist. Very funky. I love it.
This is the back view of the building. Initially, I thought that space was going to be parking, but it’s green space. I’m not mad, I mean, we haven’t really had any parking issues even though the campus is in the heart of the city.
This was just after the signage had gone up in front of the building. That wing that’s jutting out is the Health Sciences Wing. I took these pictures before classes were in session, but when the nursing students are in the labs, you can see them practicing on the mannequins. It’s kinda cool and kinda creepy. LOL
Moved In
Another shot of the signage with grass. Yay!
This is the exterior of the front of the building. That space below with the patio off the back is the library. Yes, the library has a patio! So. Very. Cool.
This window looks into the Veterans’ Lounge in the Library. We created that space so our veterans have a place to relax and decompress between classes.
This is a view of the back of the building with the trees and grass. During the day {when it’s warm} I walk laps through the interior and around the exterior of the building. In fact, these pictures were taken just down the street from the campus.
This photo was taken the day of the ribbon cutting. I was standing on the roof of the building across the street from us so that I could film the parade of well wishers walk from the Administration Building to the Manufacturing Training Center {another part of our campus}, I have to admit, this is one of my favorite shots. I think because I cannot believe I was standing on a roof to get it. LOL The Hubs was up there with me and, if you listen to the video from that day, you can hear The Hubs say: “If you need to lean over the edge of the building, I can hold you.” UM, NO.
The Library
This is the view of the library from the Student Lounge. That door to the right is the front door. Do you see the furniture? I had a hand in picking it out. Not just for the library, but for the entire building in both the Administration Building and the Manufacturing Training Center. A couple of my coworkers and I worked with an interior design team to coordinate everything. Cool, right? It’s such an honor to know that I had a hand in the interior decorating.
This is the view of the library from the entry. That office to the left is my office and the desk directly in front of my office is the Reference Desk. The rooms with all the glass are the study rooms.
This is a view of the computer lab with a partial view of the printer/copier area. The library is usually pretty busy now that we’ve moved to the new location. When I was in the old library, I was lucky if I saw 3 people in a week. Now the students are waiting at the door for me.
For reference, the interior of the old library looked like this.
This is a view of the back door leading to the patio. Our bookshelves are fairly empty because most of our resources are electronic. We have 8 campuses, so it would be cost prohibitive for us to buy the same books for 8 campuses.
This is a little lounge area where students come and hang out during the day. Look at those windows. There’s all sorts of beautiful natural light. But my favorite time is when it storms… It’s just beautiful and creepy.
This is the patio just off the library. When the weather is nice, our students and my coworkers like to hang out here. On a related note, my coworker and I discovered that the light is perfect for taking selfies.
I often take my morning coffee out here. In fact, if you have a sharp eye, you may even see this space in the background of my pictures {yes, I know all sidewalks look alike, but still…}
A Few of My Favorite Pictures
*sigh* Just look at that light!
Sometimes during the day, I just come up here and stand. This is the view from the second floor, back of the building.
This is another view of the same area but from the breezeway under the building. That wing jutting out is the Health Sciences Wing.
So there you have it, this is where I spend most of my day. I also rotate between the other campuses, but I don’t have very many pictures of those campuses. I guess I could write seven more posts… LOL
ABOUT WHERE BLOGGERS LIVE
Welcome to the monthly edition of Where Bloggers Live. It’s kind of like HGTV’s “Celebrities at Home,” but…Bloggers! Who doesn’t like to peek behind the scenes and see inside people’s homes? Over the next few months, a group of seven bloggers will be sharing their work spaces, their homes, towns and more!
I should note – because this is super important – the creative brain behind this project is Bettye at Fashion Schlub! Love her!
Make sure you visit everyone to see where the magic happens!
Bettye at Fashion Schlub
Daenel at Living Outside the Stacks
Em at Dust and Doghair
Iris at Iris’ Original Ramblings
Jodie at Jodie’s Touch of Style
Julia at When the Girls Rule
Lisa at Midlife in Bloom
THE SERIES
Come back next month to learn more about where I live.
Cheers,
LET’S CONNECT

